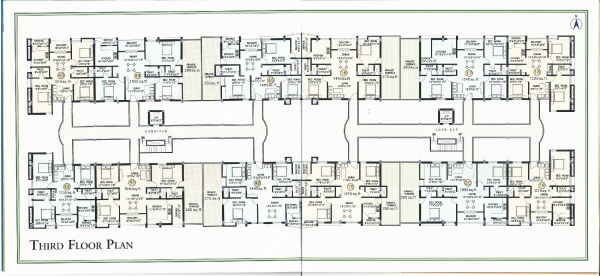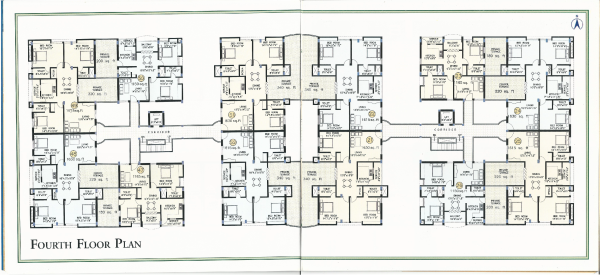Arunodhaya, a Multi Residential Complex is uniquely conceptualized for the first time in Chennai to achieve maximum comfort, harmony and tranquility of mind - a masterpiece of architectural grace and beauty. With land area of 18 Grounds Arunodhaya shall consist of 52 units. The average floor area house will be in the range of 1100 to 1800 Sq. Ft. Arunodhaya is an exquisite masterpiece as it offers an array of features covering all aspects with the best facilities and amenities at affordable prices, without compromise on quality. Arunodhaya is proposed to be set amidst lush greenery with optimum openness around each dwelling unit providing a sense of individuality and privacy of an independent home, still retaining the essentials of a multi residential complex.
Arunodhaya envisages the prime needs of their valued customers and is dedicated to ensure them the art of fine living, and their investments, a sure treasure to cherish through their life. Arunodhaya is exclusive as it is designed elegantly with a blend of contemporary and modern architecture, all units designed in pure geometry with every room planned as per vaasthu. Besides, the interesting placement of a picturesque garden in the first floor at the center of complex affords natural ventilation flow and light, which will certainly captivate you.





















| Structure |
|
||||||||
| Flooring |
|
||||||||
| Doors |
|
||||||||
| Painting |
|
||||||||
| Power |
|
||||||||
| Switches |
|
||||||||
| Plumbing Bathroom Toilets |
|