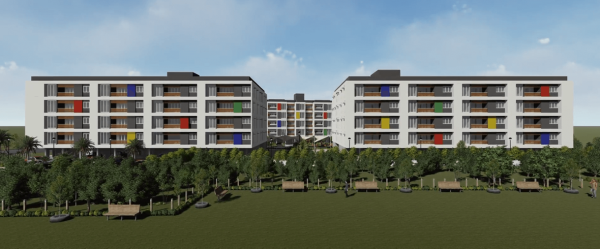“SREE KALYANAM” is our upcoming prestigious project in Pammal, Chennai. The project will be developed on 3.42 Acres of Land on Joint Venture basis with the land owner. The project will have over 2.50 Lakhs sft of Built up area, containing about 220 apartments. The apartments will be developed as 1, 2 & 3 BHK units in the size range of 800 sft, to 1400 sft, catering to city dwellers’ needs.
The project is centrally located and it is accessible to Chennai Airports, Pallavaram Bus terminus, Pallavaram Railway Station and Chennai Bye-pass. It is also surrounded by renowned schools, educational institutions and Hospitals.





















| Structure |
|
| Flooring |
|
| Wall Dado and Counter Top |
|
| Joineries |
|
| Electrical |
|
| Plumbing and Sanitary |
|
| Painting |
Internal
External
|
| General |
|